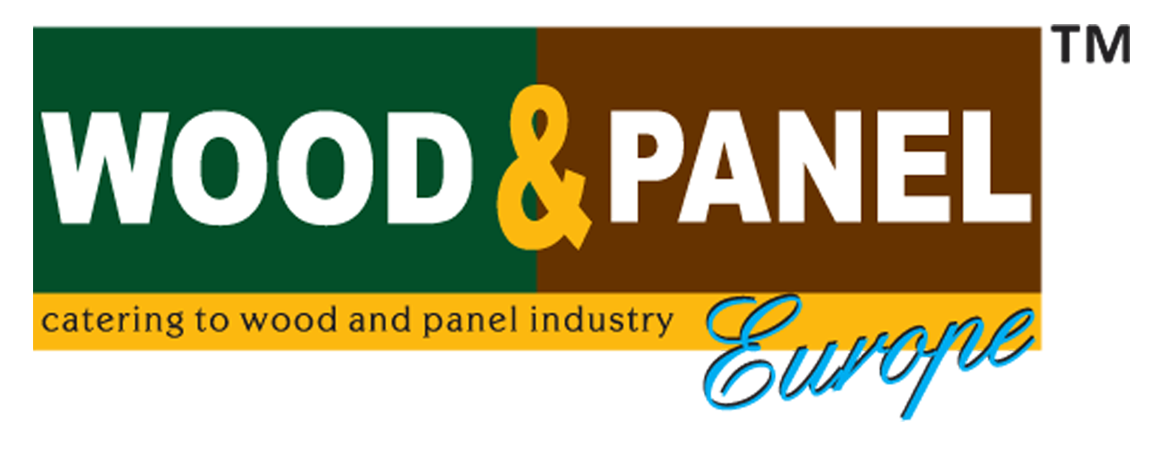Space only means no walls, no carpet and no electricity, just a marked-out area on the floor.
All space only exhibitors are responsible for their own stand design and construction, and for ensuring that they, or their contractor, has received a written ‘Permission to Build’ before arriving on-site.
All work must be carried out in conformity with the Rules and Regulations of the venue and the Local Authority. The eGuide provides guidance on achieving common regulative standards for events. We recommend that exhibitors use a member of the Event Suppliers & Services Association (ESSA) to build their stands, which will provide the security of knowing their contactor is backed by the association's Code of Conduct, Quality Charter and Bond.
All large machinery will have a scheduled delivery time according to the location of the stand in the hall. This process will help all exhibitors and ensure a smooth build up and breakdown. It will be managed and co-ordinated by our lifting contractor ILS. ILS will contact all exhibitors separately but if you have any queries in the meantime please email ILS
Michal Blok
E: Michal@i-l-s.co.uk
Click here for the Logistics Page (Password MFS24)
Make sure your contractor checks the location and orientation of your stand in relation to an up-to-date floorplan, and that they build within the given parameters. The thickness of walls must be calculated inside the outer dimensions of the stand. The Organisers will not be liable for any costs incurred to rectify mistakes or make adjustments on-site. Below are some considerations when planning your stand.
- How many walls will be required? An exhibitor’s Contract to Exhibit will indicate ‘one’, ‘two’, ‘three’ or ‘four’ open sides. Three open sides indicates the need for one back wall, two open sides indicates the need for two walls etc.
- Space Only exhibitors may not make use of walls provided by neighbouring stands that are built from the Organisers shell scheme.
- What are the other requirements or issues that need to be taken into consideration, e.g., store area, reception desk, and kitchen or sink requirements, disposal of waste from sampling etc.
- If services such as water and waste are being used, exhibitors should consider the use of a platform to avoid unsightly pipes and connections (which could also cause a trip hazard) from the service ducts.
- What floor covering should you have? If you are demonstrating a produce that produces waste you may also want to consider a floorcovering which is easy to clean down.
- How much lighting do you need? Use spotlights to highlight particular products or graphics.
- You may supply your own electrical fittings, provided that all pre-wiring is carried out before you arrive onsite. Whoever has done the wiring then needs to sign a certificate to the effect that the work has been done by qualified personnel and in accordance with all rules and regulations governing electrical installations. This certificate needs to be handed to the electrical contractor before power to the stand is made live.
- When appointing a contractor, exhibitors should obtain guarantees that the stand will be finished and all litter and stand construction materials removed from the exhibition halls by 1800 hrs on Saturday 18 May. After this time should be interior dressing only.
Exhibitor lorries with HIABS on the trailer or exhibitors needing to use specialized lifting equipment will only be allowed in the hall if the Organisers and ILS have been notified before Friday 19 April. Operators will be asked to show certificates and suitable and sufficient Risk Assessments and Method Statements both pre event and onsite.
BUILDING REGULATIONS
THE CONSTRUCTION (DESIGN AND MANAGEMENT) REGULATIONS 2015 (CDM 2015)
You will need to ensure that the build of your stand at the event is carried out safely. The CDM Regulations provide a framework to help you ensure that your stand is constructed safely and fulfil your legal obligations.
As organisers we carry out a number of activities as part of our own responsibilities some of which will help you fulfil your obligations. Please contact ops.mafs@montgomerygroup.com if you need any further help or information.
Organisers Support:
-
We ensure that all Space Only Contractors provide us with Construction and Dismantle Phase Plans, consisting of Risk Assessments, Method Statements, Stand Plans and Welfare Arrangements. We employ Scott-Baker to provide help and support to Space Only Contractors with CDM queries - johanna@scot-baker.com. They can provide templates to assist in the completion of these documents.
-
We ensure suitable welfare facilities are available including toilets, seating, access to drinking water and food outlets.
-
We provide Health and Safety Site Rules to all contractors and exhibitors prior to coming onsite and onsite at entrances to the hall. There is no access to the hall during Build Up and Breakdown without having received the Site Rules and passes are issued only on this basis.
Exhibitor Responsibilities
Under CDM you are defined as The Client with regards to the build of your stand. Below is a list or your responsibilities, we have highlighted those that can be delegated to the Principal Designer and / or the Principal Contractor:
- Make arrangements for managing your project i.e., building your stand. You do need to ensure that someone is named as responsible for ensuring all the required roles are fulfilled.
- Appoint a Principal Designer and Principal Contractor. These roles are often the same company or person and can be an external company or someone you appoint within your company.
- Ensure construction work is carried out safely and that welfare requirements are complied with. This would be delegated to your Principal Designer/Contractor.
- Ensure that a Construction Phase plan is drawn up and a Health & Safety file is prepared. This would be delegated to your Principal Designer/Contractor who will do this as part of their obligations under this and other Health and Safety legislation.
Principal Designer Responsibilities
The Principal Designer is the person or company in control of the ‘design’ of your stand and they must:
- Ensure that planning, design, and pre-construction is carried out in compliance with the law.
- Ensure that risks are identified, eliminated, and controlled at the design stage.
- Ensure that pre-construction information is provided to contractors.
- Ensure a Construction Phase Plan is drawn up and a Health and Safety file is prepared.
Principal Contractor Responsibilities
The Principal Contractor is the person or company in control of the ‘build’ of your stand. If they employ a 3rd Party to deliver onsite this company would become the Contractor, whether one company or two they must:
- Plan, manage and monitor the construction phase (build-up & breakdown) and the way the construction work is carried out, ensuring it is safe to construct and remove within an event environment and that it has little or no impact on the neighbouring constructions or contractors.
- Ensure work is carried out without risks to Health & Safety.
- Draw up site rules for the stand area (these will often mirror the Event’s rules, but should not be limited to this), ensure suitable inductions and welfare facilities; provide information, instruction, and training.
- Restrict access to your site if required by the work being carried out at the time.
- Liaise onsite with Event Operations team.
Exhibition Build Regulations
You must submit your Construction Phase Plans to Johanna Shirley
A Construction Phase Plan should consist of:
- Stand Plan (including full dimensions and elevations, showing the location of any demonstrations on the stand plan if applicable)
- Method Statement
- Risk Assessment
- Contractor Health and Safety Declaration
- Welfare Arrangement Form
Your construction phase plan can be completed using this form;
Compulsory Space Only Information Form Submission
- All space only stands are responsible for building all their walls and cannot make use of neighbouring stand walls whether they are space only or shell scheme stands.
- All work must be carried out in conformity with the Rules and Regulations of the industry accepted e-Guide and the UK Building Regulations including all BS Standards.
- We recommend that exhibitors use a member of the Event Suppliers & Services Association (ESSA) to build their stands, which will provide the security of knowing their contactor is backed by the association's Code of Conduct, Quality Charter and Bond. If you would like to put your stand design and build out to tender visit ESSA – Submit Your Contract for Tender.
- The maximum height for Space Only Stands 4m
- The minimum height for Space Only Stands is 2.5m
- There is a plan approval charge for all Space Only Stand Builders of £150 per stand which will be paid as you book your stand.
- All advertising and logos must be within specified height limits.
- No advertising and logos will be allowed on the reverse side of dividing walls.
- On divided sites you must decorate the back of your wall facing your neighbours stand, down to 2.4m. These walls must be finished neatly in a neutral colour to the satisfaction of the Organisers.
- Do not allow any off-site construction to begin until written approval has been received. If written approval has not been received building will not be allowed to commence onsite and last-minute approvals could involve the exhibitor in delays and / or additional costs.
- Stands must be designed in a way as to not discriminate against disabled visitors.
- All work must be carried out using non-flammable materials.
- The design of the stand must be such that it can be erected and dismantled within the published time schedule (see Exhibition Timetable)
- The Organisers may, at the expense of the exhibitor, remove or alter anything forming part of any stand, if in their opinion it is desirable to do so in the interest of the exhibition.
- The stand floor area must be covered with a suitable floor covering.
- Any presentation or demonstration likely to interest groups of 10 or more people must be located towards the centre of the stand and clearly shown on stand drawings.
- If any presentation or demonstration causes obstruction in the gangway and/or nuisance to any other exhibitor, we reserve the right to cancel the presentation or demonstration or restrict the frequency.
- Vehicles are not permitted without prior written approval from the Organisers.
- Fixings can be made direct to the Latexfalt surface of the Hall floor to secure margin board, cable clips and similar items of stand. These fittings are to be carefully removed after use to prevent damage to the floor surface. Any fixes left on the floor or damage to the floor caused by these fixings will be charged to the exhibitor.
- Exhibitors are responsible for all actions of any contractor they employ to work for them. Any damage caused will be charged back to the employing exhibitor.
- All stand structures: signs, etc. must be confined within the area allotted and must not project into or over the gangways.
- All painting onsite must be carried out using water-based paints.
- Organisers are allowing open sides to be built solidly when it is justified. Approval FOR is required from Organisers before submitting stand plans OR designs incorporating long runs of solid walling will not be approved. At least 50% of each frontage must remain open or fitted with an approved transparent material.
- Solid walling over 5m in length should be set back at least 0.5m from the stand perimeter.
- All stands must clearly show the stand number and exhibiting company name.
- Doors from offices, stores or meeting rooms must NOT open outwards on to a gangway. Vision panel windows must be fitted to all doors built into the interior of a stand.
- There is NO rigging permitted at MAFS 2024 with the exception of dust extraction.
- Exhibitors and their contractors should familiarise themselves with the Working at Height Regulations 2005, and amendment published in 2007.
- Exhibitors who have two stands either side of a gangway who wish to connect them in some way must contact the Organisers for permission and specification regulations before implementing any design work.
ELECTRICAL REGULATIONS & INFORMATION
ELECTRICAL CONTRACTOR
Human Built
T: 07760 172 543
E: orders@wearehb.com
Please click here for the Webshop
Human Built are responsible for and will carry out all electrical work on stands within the exhibition halls.
Please place your orders using the Human Built Online Ordering System which includes a price list for specific items. Orders must be made by 24th April. Other prices can be provided if required. The price for fittings covers the hire, power requirements, maintenance during the open period and removal at the close of the exhibition.
If you have any questions about the exact electrical requirements for your stand, please contact the electrical contractor using the details above who will be happy to advise you.
If machinery or working equipment is to be operated, please inform the electrical contractor, including the electrical requirements and ratings; this applies particularly where high fluctuating currents are involved. Electrical supplies (three- and single-phase) will be assessed on the information provided. The contractor will then be responsible for ordering the required mains from the venue. The installation of these supplies will be subject to a connection charge.
The standard supplies of electrical current available are:
Single-phase alternating at 240 volts, 50Hz
Three-phase alternating at 415 volts, 50Hz
Basic guidelines For Socket Sizes and Usage
Listed below are examples of "typical" loadings for items plugged in to socket outlets:
500 watt sockets: computers, TV’s, video’s, spotlights to 500W, refrigerators
1000 watt sockets: domestic filter coffee machines, lighting up to 1000W
2000 watt sockets: kettles**, machinery up to 2000W
3000 watt sockets: hired coffee machines, machinery 2000W to 3000W
Note ** - these appliances are of varying power requirements dependent upon type or manufacturer. It is therefore essential that the reference tag or plate that is fitted to each appliance under law be read, the loading in watts or kW (kilo Watts = Watts x 1000) will be stated, and the appropriate size socket ordered.
Full guidance on Electrical Installation & Testing can be found on page 37of the eGuide.
Deadline Date
Orders must be received by April 24th so that the necessary mains can be ordered from the venue in sufficient time for them to be laid in the hall before general construction commences. Orders received after the deadline will incur a 20% surcharge.
NB: Exhibitors who contract into the show after April 21st will be exempt from the surcharge if orders are made prior to arriving onsite.
Enquiry Desk
During the build-up period, an enquiry desk to assist you with any electrical problems will be located in the halls. The desk will be manned from 0800-1800 hours daily.
Supply Timetable
Electricity will be energised to stands as quickly as possible during the build-up period, subject to satisfactory inspection and testing of installations. Occasionally delays may occur because adjoining stands are not complete and ready for inspection.
Any exhibitor needing electricity for the running down of machinery or working equipment etc, after the exhibition closes on the final day are required to inform the Organising Office of their requirements no later than 1700 Tuesday 21 May for this to be organised in time.
Please remember to order and specify a 24-hour electricity supply if this is required for refrigerators and/or computer equipment.
Temporary Power
If you require a temporary power supply during the build-up period, you should order this direct with Human Built.
Electrical Testing
Every circuit installed on an exhibition stand must be tested before it’s finally energised. Costs for this are shown separately on the electrical order form.
For further information on how this impacts your stand, please contact Human Built.
GENERAL STAND BUILDING INFORMATION
Access
On Wednesday 15 May access to the exhibition halls is restricted for flooring installation and machinery lifting only. All access on this day will be scheduled by ILS.
For all other days, the NEC use the Voyage Control pre-show vehicle booking system for deliveries to the show floor to ensure clarity in terms of access and to reduce waiting times.
For a seamless process, it is essential that all vehicles needing access the venue’s loading bays are pre-booked on this system.
To book your vehicle please go to the NEC’s Event Delivery System
Any exhibitor or contractor vehicles that are not booked in the system will be denied access to the loading bays by the on-site traffic team.
Click here for full details on access and delivery details.
Compressed Air
Exhibitors requiring a compressed air supply on their stand should note that the NEC supply is industrial quality only.
Exhibitors who are using piped services are advised to build a platform on their stand to cover unsightly pipes and connections and to avoid any hazard risks.
To locate the position of your nearest duct, please request a ‘Ducting Plan’ from the Organisers. Contact the operations team via email on ops.mafs@montgomerygroup.com.
Display / Modular Stands
If you do not plan to construct a stand but utilise a “pop up” structure as a backdrop, all stand regulations still apply to your stand. You are still required to submit a Construction Phase Plan including Stand Plan, Risk Assessment, Method Statement and Welfare Arrangements.
Floorcovering
No carpet is provided for space only sites. Appropriate floor covering e.g. carpet or non-slip, easily cleanable floor covering in demo or food preparation areas is required.
Whoever is responsible for laying the carpet down to the hall floor must ensure that an acceptable carpet tape is used and that all carpet and carpet tape is removed from the hall along with all other stand fitting material at the end of the exhibition. Failure to do so will result in a dilapidation charge of £25.00 per linear metre.
Please note that the following are the only tapes permitted to be used in the halls. The NEC are aware that other tapes state that they are ‘NEC Approved’ however this is not the case. ‘NEC Approved’ carpet tape are:
- Le Mark Self Adhesives
- ISA Tape
- Formulex
- GES Floor tape
Our lifting contractor ILS have recommended that where possible floorcovering is cut in around large pieces of machinery / equipment this will help prevent any damage or dirt if a forklift is needed to lift the item into position after the floorcovering has been laid.
If a large amount of services (water & waste, gas, electrics, etc.) are required, the Organisers recommend the use of a platform. Please contact Expo Floors for a quote.
GAS/LPG
Exhibitors requiring a gas supply on their stand should complete and return the Gas/ Water & Waste/ Compressed Air Order Form by TBC. Exhibitors who are using piped services are advised to build a platform on their stand to cover unsightly pipes and connections and to avoid any hazard risks. Please note that the use of LPG is NOT permitted at The NEC.
To locate the position of your nearest duct, please request a ‘Ducting Plan’ from the Organisers, contact ops.mafs@montgomerygroup.com
Height Restriction
The minimum height for walls on space only stands is 2.5m
The maximum height for walls on single storey space only stands is 4m
Late Working
Work outside the Exhibition Timetable will not be allowed. Only in emergency situations, e.g. unavoidable delays due to circumstances outside the contractor’s control, will late work be permitted subject to the availability of required resources. Contractors must inform the Organiser ASAP but no later than 1400hrs that day to arrange and pay for late working. An hourly charge per stand of £250 + VAT per hour until midnight will need to be made on-site at the organisers office to cover staffing and administration costs.
Please note depending on timing we cannot guarantee that sufficient amount of required support from the venue, Health & Safety Officer etc. can be provided. We therefore require all exhibitors and contractors to ensure that space only stands are designed to be completed in the time available.
Please contact ops.mafs@montgomerygroup.com for further information.
LEV/Dust Control
The HSE have been concentrating on this area with proactive inspections in the sector. LEV/Dust Control at the exhibition will therefore be inspected and monitored more rigorously at this year’s event.
Materials for Stand Fitting & Decoration
There are strict regulations governing the materials used in the construction and decoration of stands and in the demonstration of products.
All stands will be inspected during the build-up by the Health and Safety Officer and the Venue Fire Safety Officer. Any fittings or materials not meeting the fire regulations will need to be removed, or the stand will be closed down. You should draw attention to these requirements to any contractors working on your behalf.
- Decorative materials used for stand dressing must be flame proofed or purchased already treated with an appropriate chemical.
- Artificial flowers and plants are highly flammable and give off toxic fumes and must not be used for stand dressing.
- Gangways must be kept clear and free from exhibits, stand dressing, furniture etc at all times during the open period of the exhibition. Offending items are liable to be removed without warning.
- No empty packing cases may be stored on, around or behind your stand, as this constitutes a fire hazard.
For more information, please check the ‘Construction Materials’ section of the e-Guide on pages 114-116.
Permission to Build
A Construction Phase Plan as required for all Space Only stands and must be submitted online via the Compulsory Space Only Information Form or sent to Johanna Shirley ASAP, but definitely before the deadline date, Friday 8 March Please ensure your stand contractor (if you appoint one) complies with this deadline date, failure to do so could result in delays and / or additional costs. The design of the stands must be such that it can be safely erected and dismantled in the limited time available.
- Your stand submission must consist of .
- Stand Plan – these must include:
- A ground plan and elevation drawing
- All dimensions, which should be to a recognised scale (e.g. 1:20, 1:25, 1:50, 1:100)
- Method Statement including materials to be used
- Risk Assessment including a Fire Risk Assessment that covers precautionary measures to be undertaken during build-up if working within a hazardous environment such as welding, toxic or flammable substances, etc.
- Contractor Health and Safety Declaration
- Welfare Arrangement Form
- Stand sustainability details
- Stand Plan – these must include:
No construction will be permitted in the hall until permission to build has been issued.
Complex Structures
Complex Structures are not permitted at MAFS 2024. This includes stands that are;
- Over 4 meters in height
- Multi story stands including raised platforms over 600mm high
- A stand requiring foundations
- Stands with complex suspended elements.
Platforms
For advice and a quotation please contact Expo Floors Ltd on:
T: +44 (0)1922 721177
E: sales@expo-floors.com
Ramps and Handrails
Please check the e- Guide pages 125-127 for Regulations relating to the use of ramps and handrails.
Rigging
There is NO rigging permitted at MAFS 2024 with the exception of dust extraction.
To order drop wires and rigging points for dust extraction please contact the NEC rigging department.
Stand Contractors
Please complete the Contractor Nomination Form as soon as possible but by no later than Friday 9th February. We will then liaise with them regarding any information required.
Should you need assistance on which stand builder to approach to build your stand, please click here for our Recommended Stand Builder list.
IMPORTANT NOTICE ON HIABS & SPECIALIST LIFTING: - All lifting should be carried out by our Official Logistics Contractor, ILS. If exhibits can only be lifted by crane/hiab, this will be assessed on a case by case basis by the Organisers and ILS however please note this will only be permitted if there is no other reasonable lifting alternative available.
Please notify ILS of any lifting requirements as soon as possible, or before Friday 19 April.
Any authorised crane/hiab operation must be agreed and scheduled by ILS.
Water & Waste
Exhibitors requiring a water and/or waste supply on their stand should complete and return the Gas/ Water & Waste/ Compressed Air Order Form by TBC, orders received after this date may incur a 20% surcharge.
If necessary, it is advisable to build a platform to cover unsightly pipes and connections, and to avoid potential trip hazards. To obtain a ‘Ducting Plan’ showing the location of the ducts on your stand, please contact Johanna Shirley.




)
)
)
)
)

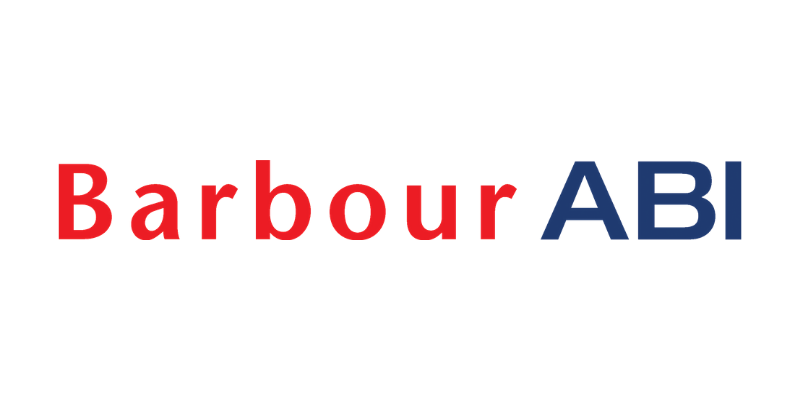

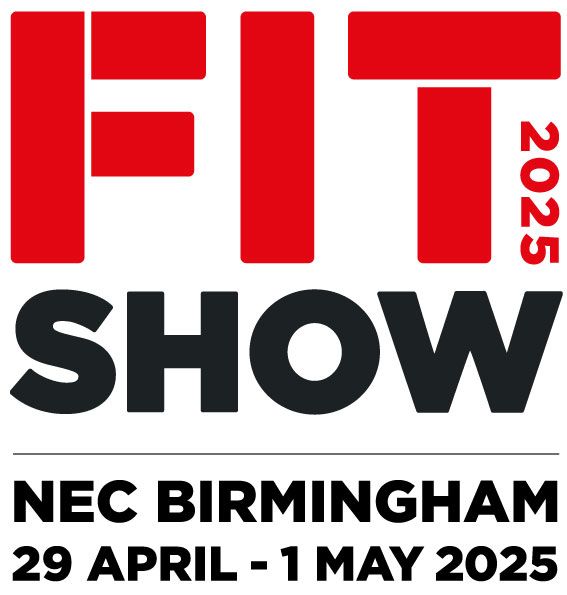


.jpg)


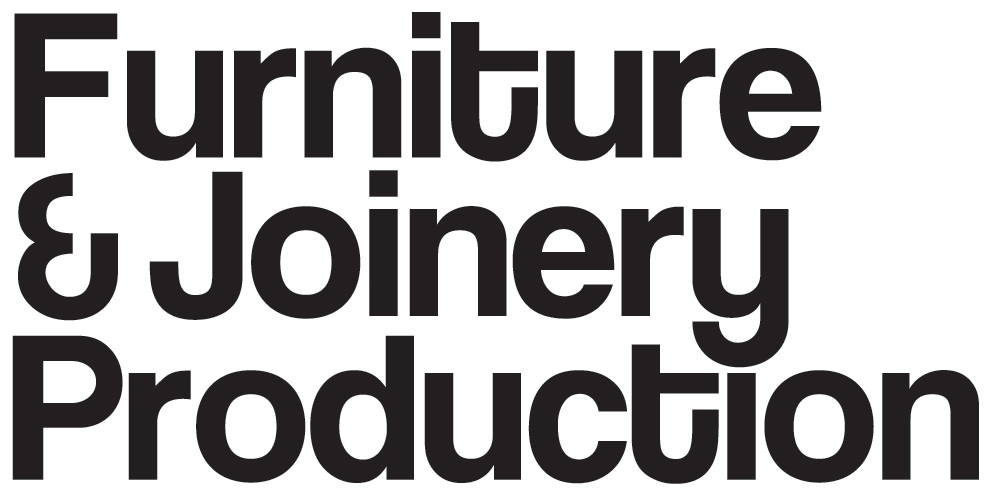

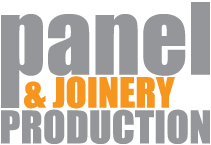
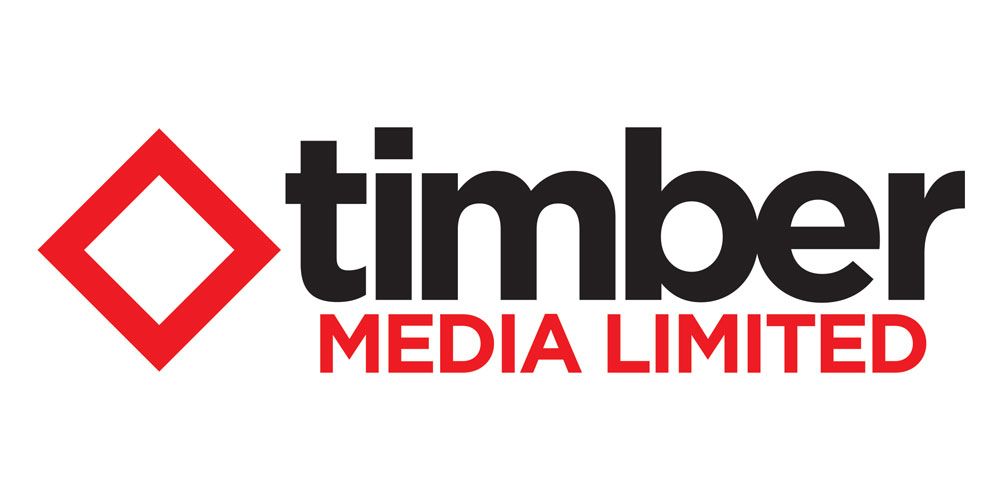
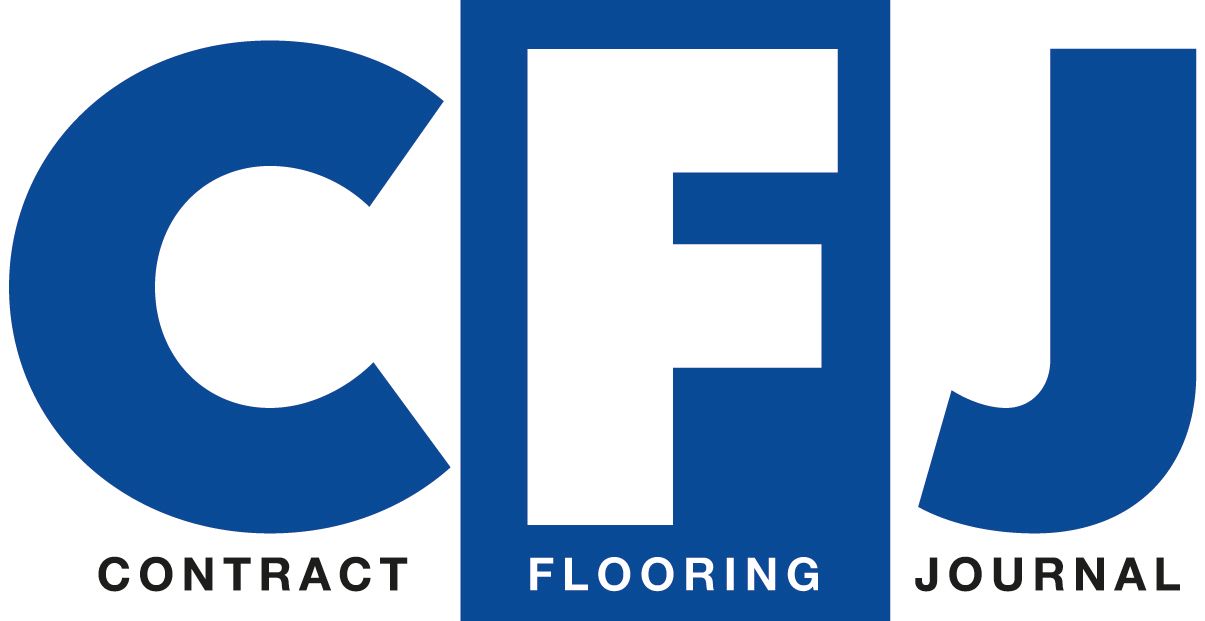
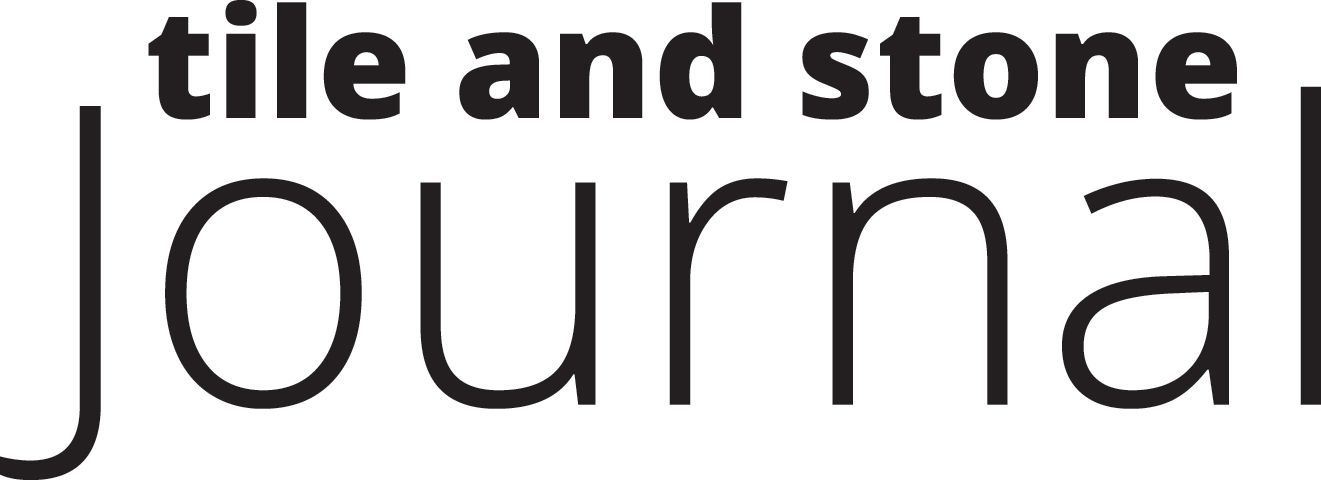
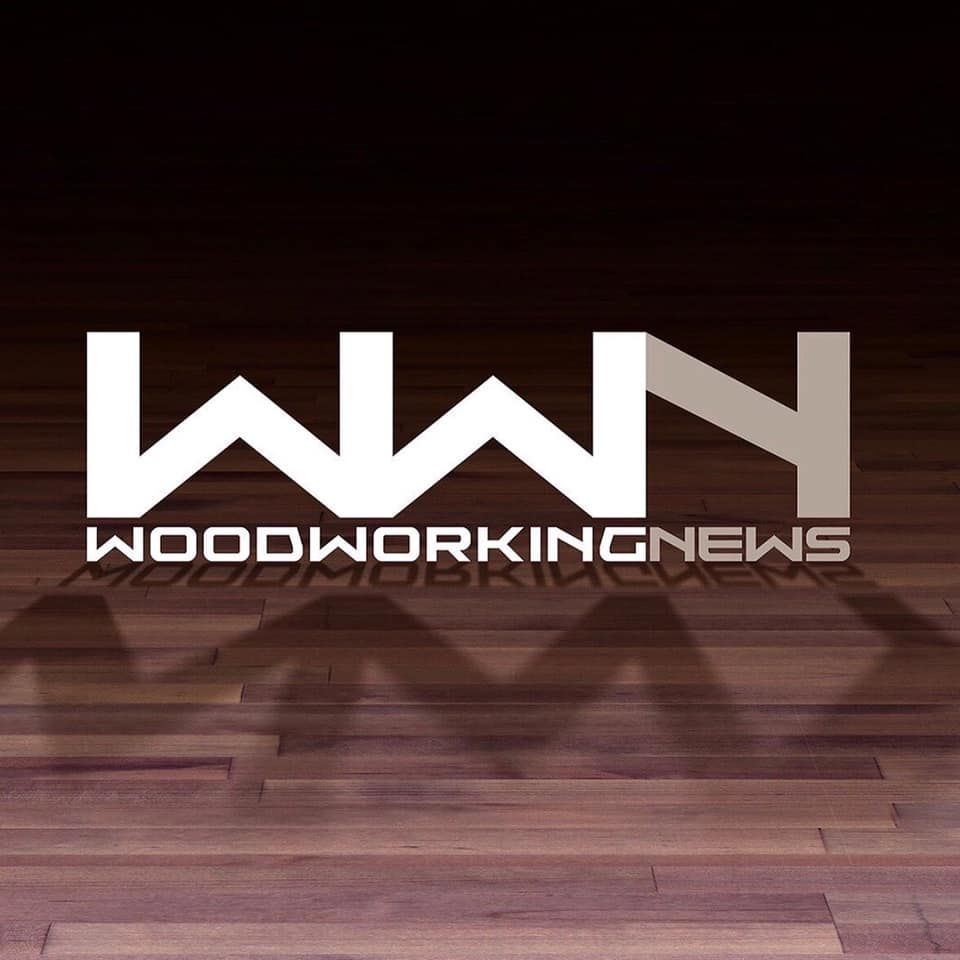
.png)
.jpg)
